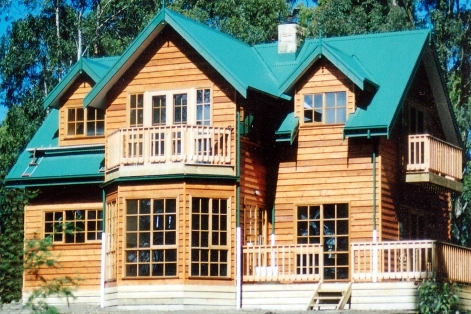The Castlemaine
Built with timeless design & appeal ...
The Castlemaine was designed as a home with expanded views in mind. A major feature of The Castlemaine is its vast use of decks and balconies, promoting stylish outdoor living and entertaining with ease, accessible from the dining, family and living areas.
Upstairs features large open cathedral ceilings lined with gyprock or dressed timber rafter beams and timber lining boards to enhance the ambience. The ensuite features a double shower and custom vanity and both the master and second bedroom flow through French doors onto private balconies.
The main living area of The Castlemaine features a large glazed area adjoining the entertaining decks with the kitchen opening via a servery to the family room. The dining room sits within the bay window, with the option of colonial, heritage or stand glazed windows on all sides. A sliding door from the dining room allows dinner guests to access the decks. A truly fantastic home for entertaining.


