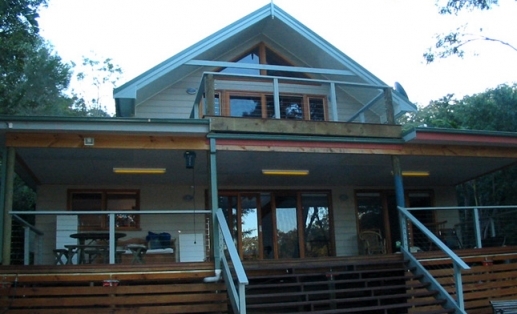The Hawkesbury
Another Classic home drawing its inspiration from the old sheep station homesteads, combined with the modern conveniences and open-plan living of today.
The magnificent two-storey home is practical, versatile and comfortable, and is ideal for acreages or wide frontage sites. It offers plenty of storage and space, with three bedrooms, a master with Ensuite and separate living area, and a large open-plan kitchen, family and dining area. Cathedral ceilings in the living section feature either gyprock or dressed timber rafters and timber lining. The home has large timber or aluminium windows and doors as an option and door sliders, which can be upgraded to French doors. Huge covered hardwood decks are an impressive feature of the home and can be accessed from the living, family and dining areas.
The roof is fully insulated Colourbond steel and the exterior can be finished with a number of different claddings that are on offer including the Hardie's Heritage range.
Interior finishes include hardwood T & G flooring to match the deck. Architrave and skirting board is available in timber with a selection of profiles and size with the doors finished with a selection of door furniture.
The size of the home, roof pitches and deck areas are all easily modified to suit.


