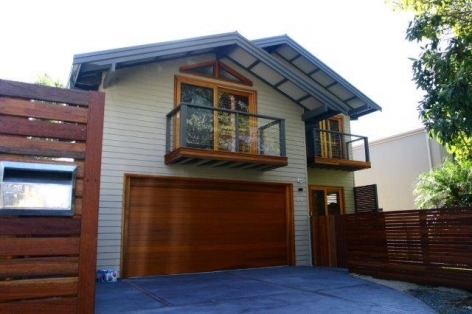The Wyunna
All this in all a very versatile design that can be tailored to suit an array of differing blocks, aspects, layouts and lifestyles.
The Wyunna was designed for those who see entertaining and relaxed, casual living as a priority. Open plan living, dining and kitchen areas are enhanced by the cathedral ceiling and large gable-end windows, that lead out on to the generous covered rear deck.
The home featured here has 4 bed rooms and 2 bathrooms, the sunken rumpus room is a highlight with the cathedral ceiling leading out on to a Juliet balcony.
The first floor bedrooms are given the same light open feel as the cathedral ceilings are a feature throughout. So too is the extra wide hallway that leads to the custom made maple staircase, opening to the lounge room to allow for commanding views from the stairs.
Hardwood decks tastefully finish off the front view of the home with the upper level having stainless steel wire rigging for balustrading. Large exposed eaves add to the overall appeal of the home and also have exceptional thermal comfort properties, which is further enhanced by the large sliding windows that allow those cooling summer breezes to flow throughout the home.


